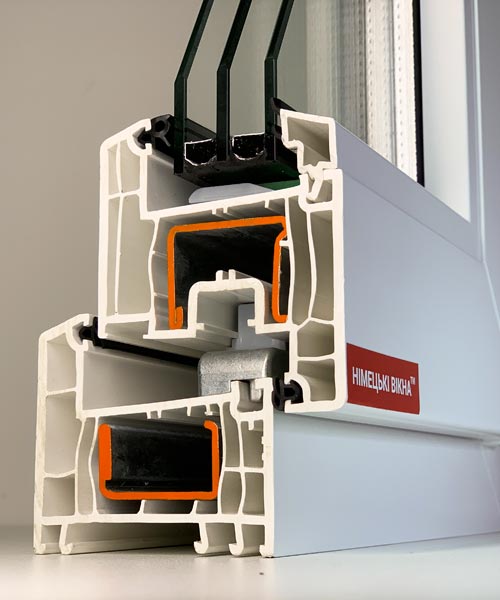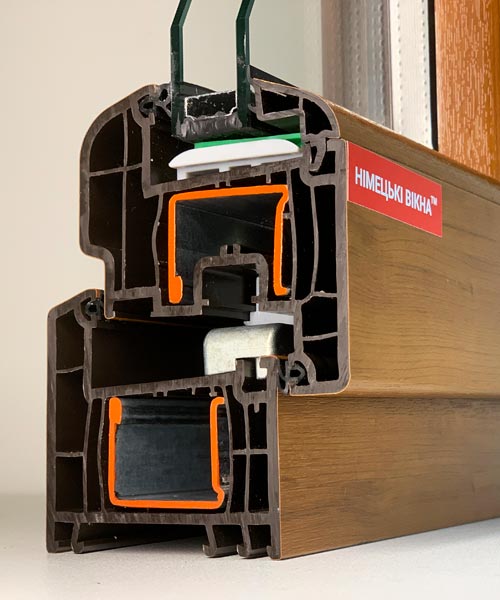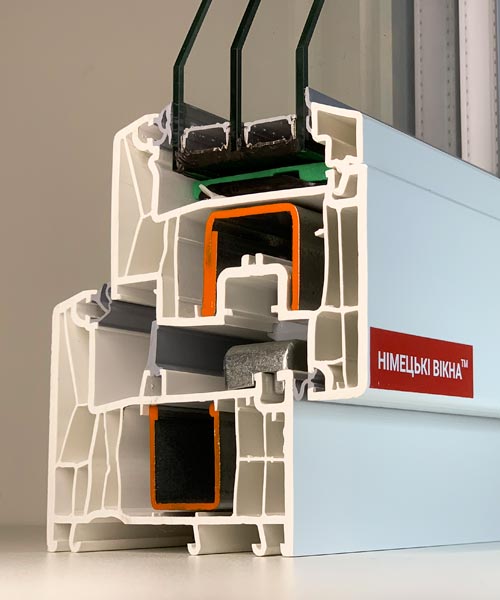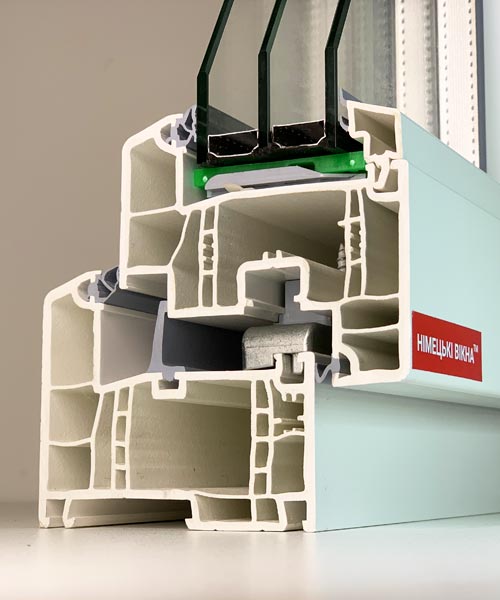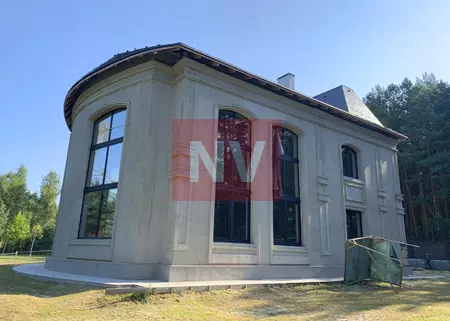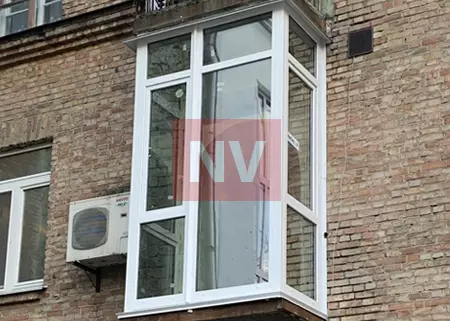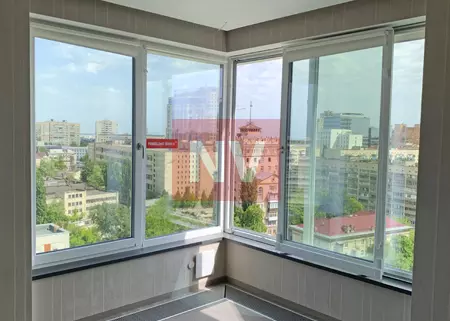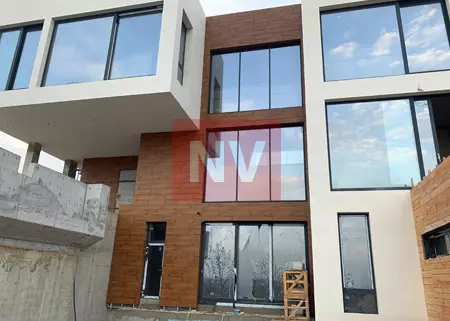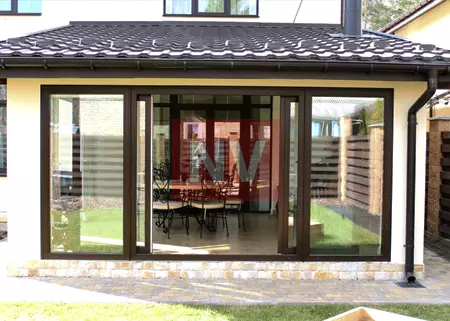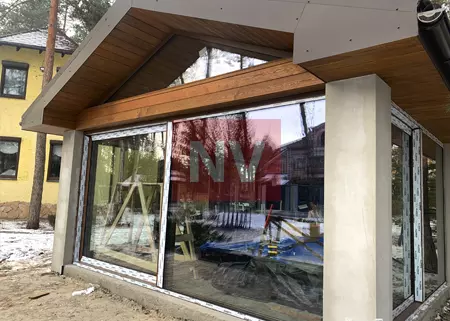Пластикові вікна REHAU
також в онлайн конфігураторі:
– термін виробництва
– знижка на замовлення
– додати комплектуючі
– різні варіанти монтажу
Ціни на вікна
Склопакети
Оберіть для порівняння
Оновити дані
Пропускання видимого світла (τv)
Пропускання УФ-випромінювання (τuv)
Пряме пропускання сонячної енергії (τe)
Коефіцієнт затінення
Опір теплопередачі Rцентр
Звукоізоляція Rw
Вага склопакету, кг/м2
Глибина склопакета
Вартість 1 кв.м.
74 %
49 %
62 %
0,80
0,54 м²С/Вт
31 дБ
28,79 кг/м2
32 мм
2 301 ₴
72 %
31 %
47 %
0,65
0,91 м²С/Вт
31 дБ
28,79 кг/м2
32 мм
2 687 ₴
59 %
16 %
30 %
0,41
1,47 м²С/Вт
31 дБ
28,79 кг/м2
40 мм
3 309 ₴
Як легко замовити вікно?
1. Зробіть заміри свого вікна (ширина та висота). Орієнтовні вимірювання можна зробити між укосами.
2. Отримайте прорахунок. Ви можете зателефонувати менеджеру або самостійно прорахувати онлайн за допомогою калькулятора. Вартість однакова у двох випадках.
3. Заміри конструкції. Наш спеціаліст виконає всі необхідні виміри, розповість про системи та монтаж. Вся інформація буде відображена у листі заміру.
4. Сплатіть замовлення. Ви можете зробити це за допомогою онлайн банкінгу, або у будь-якому банку (за реквізитами рахунку).
5. Виготовлення, доставка та монтаж. Ми заздалегіть погоджуємо з Вами дату монтажа конструкцій та виконуємо роботи у зазначений день.
6. Користуйтесь встановленим вікном. Ми також встановлюємо (за потреби) підвіконня, москітні сітки та інше.
Корисні матеріали [ всі ]
Пластикові вікна у Києві
Купити вікно пластикове Київ – рішення практичних людей. Не секрет, що переважна більшість людей, що шукають вікна, зупиняють свій вибір саме на ПВХ системах. При правильному виборі комплектації, вікна можуть виконувати цілу низку завдань і прослужити кілька десятків років. Саме тому, з першого дня появи і до сьогоднішнього дня, популярність такого рішення лише зростає. Пластикові профільні системи мають цілу низку незаперечних переваг:
- довговічність;
- високі показники теплоізоляції;
- високі показники шумоізоляції;
- високі показники протизломності;
- величезні можливості у дизайні;
- практичність та простота у догляді;
- екологічність та можливість вторинної переробки.
Чому варто купити металопластикові вікна у нас?
ТМ “НІМЕЦЬКІ ВІКНА” пропонує купити пластикові вікна Київ та область за найвигіднішою ціною. У нашому асортименті лише оригінальні німецькі системи від провідних європейських брендів. Ви можете вибрати якісну продукцію із сотень технічних рішень, маси варіантів з дизайну та комплектації, порахувати вартість онлайн та отримати відмінний сервіс.
Весь асортимент продукції сертифікований, на всі товари та послуги є гарантія та супровідна документація.
Спеціалісти з монтажу світлопрозорих конструкцій мають досвід та відповідний сертифікат, що підтверджує проходження навчання в центрах підготовки фахівців з монтажу компаній: REHAU.
Види пластикових вікон
Купити пластикові вікна можна абсолютно різних форм, дизайну та функцій. Сучасні технології виробництва дають можливість запропонувати кінцевому споживачеві продукцію, яка задовольнить його запит.
Давайте розглянемо основні види вікон:
- за формою: прямокутні, арочні, круглі, трапецієподібні, трикутні;
- за кольором: білі, ламіновані, фарбовані;
- за типом відкривання: поворотні, відкидні, поворотно-відкидні, розсувні, слайдингові, складні;
- за функціями: енергозберігаючі, сонцезахисні, мультифункціональні, протизламні, вогнетривкі, куленепробивні, антивандальні;
- по декорах: зі шпросами, з алюмінієвими накладками, з рустами.
З чого складаються металопластикові вікна ціна?
Вікно збирається з ряду комплектуючих, і всі вони мають величезний вплив на кінцевий результат. Це не той випадок, коли щось можна спростити або здешевити і це не позначилося б на якості. Конструкція має бути герметичною та довговічною, всі її елементи, в тій чи іншій мірі, важливі і тут немає місця компромісам.
Вікна пластикові ціна збирається з: пвх профілю, армуючого профілю, склопакета, фурнітури, підставкового профілю, ручки та декорів. Найчастіше вибір споживача знаходиться в площині вибору профілю, але це не зовсім коректно, адже, наприклад, за енергозберігаючі та шумоізоляційні характеристики вікон відповідає, перш за все, склопакет.
Також, не варто забувати, що, крім комплектуючих, на якість виробу впливає і якість зборки та монтажу.
Як вибрати пластикове вікно?
Для того щоб замовити пластикове вікно без помилок: необхідно визначитися з усіма можливостями вікон і розуміти, що певний елемент виробу виконує свою певну функцію. Вибір вікон не закінчується на виборі бренду профільної системи, а постачальник пластикових вікон має бути надійним.
Основні рекомендації:
- для житлових приміщень, що опалюються, вибирайте: профіль глибиною не менше 70 мм, двокамерний склопакет з енергозберігаючим покриттям і газом Аргон в камерах;
- при заскленні котеджів, квартир на нижніх та верхніх поверхах рекомендується протизламна фурнітура замість стандартної;
- для захисту від надлишку сонячного проміння, існують мультифункціональні склопакети;
- EPS підставний профіль дозволить уникнути промерзання у зоні підвіконня;
- правильний монтаж із необхідними комплектуючими для захисту монтажного шва дозволить уникнути більшої частини можливих проблем із вікнами.
Як оцінити якість пластикових вікон
Щоб купити металопластикові вікна Київ та не помилитися з якістю, необхідно розуміти, що вікно має відповідати стандартам та вимогам до готової продукції, а головне – вікно має чудово справлятися з покладеними на нього функціями. Виріб має бути герметичним, простим та зручним в експлуатації, з високими показниками теплоізоляції та шумоізоляції. Конструкції зібрані на гарних виробничих лініях матимуть відмінний зовнішній вигляд та акуратно зачищені кути. Монтаж вікон має бути виконаний у суворій відповідності до норм ДСТУ та рекомендацій виробників профільних систем. Однозначно, в момент прийому вікон не так просто відразу визначити якість.
Як кажуть фахівці: “Вікна екзаменує перша зима, саме з цієї причини на всі вікна повинна поширюватися гарантія”.
Скільки коштують металопластикові вікна в Києві з установкою?
Ціни на вікна залежать, перш за все, від комплектації та якості вікна. Але це зовсім не означає, що якісне вікно має бути обов’язково дорогим, а також, що дороге вікно обов’язково буде якісним. Для того, щоб порахувати ціни на металопластикові вікна Київ, Вам необхідно або скористатися ОНЛАЙН калькулятором вікон або звернутись до наших менеджерів.
Ціна на монтаж вікон може сильно відрізнятися в залежності від технології установки. Перед розміщенням замовлення уточніть, що входить у стандартний монтаж і які матеріали оплачуються окремо. На вартість монтажу впливають віддаленість об’єкта, поверх на який піднімаються вікна, наявність ліфта, необхідність демонтажу, тип стін, габаритні розміри виробів.

